Falcon Hill Terraces
The Falcon Hill Terraces consists of six separate blocks each containing four luxury one level terraces located on 9000m2 of prime real estate within Hua Hin city limits. This unique concept simply raises the bar in regard to luxury, lifestyle and location within the Asian property market.
Falcon Hill Terraces Upper Unit
The elevated 224m2 upper floor terraces consist of three bedrooms including a master suite with ‘his and hers’ walk in closets and Falcon Hill signature fittings and fixtures across the fully fitted designer kitchen, living room and bathrooms. The upper terraces also boast an outstanding large balcony area which is perfect for entertaining or relaxing. Each upper floor terrace also offers the homeowner mountain views as well as a stunning, panoramic view of Hua Hin city’s iconic skyline.
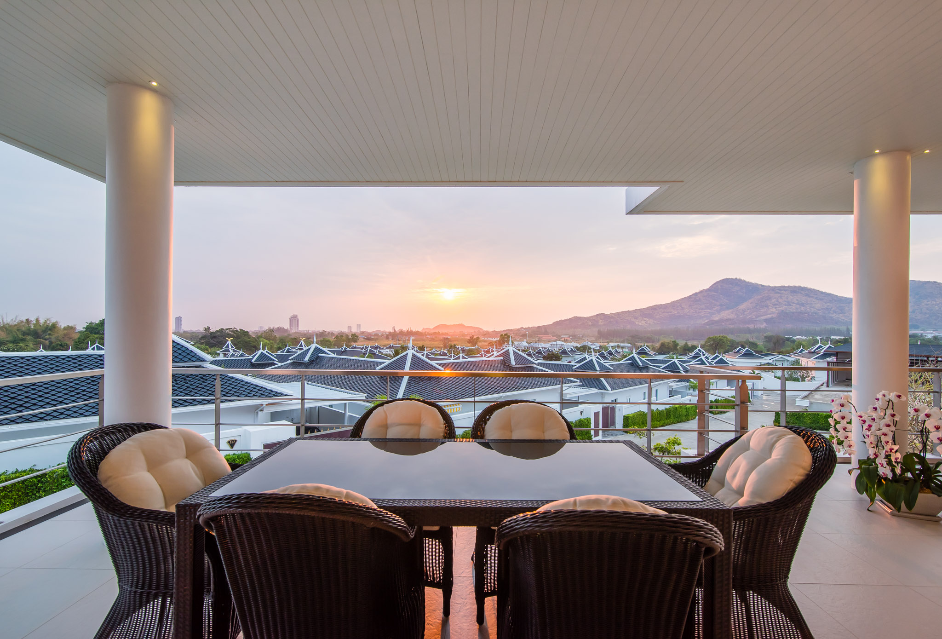
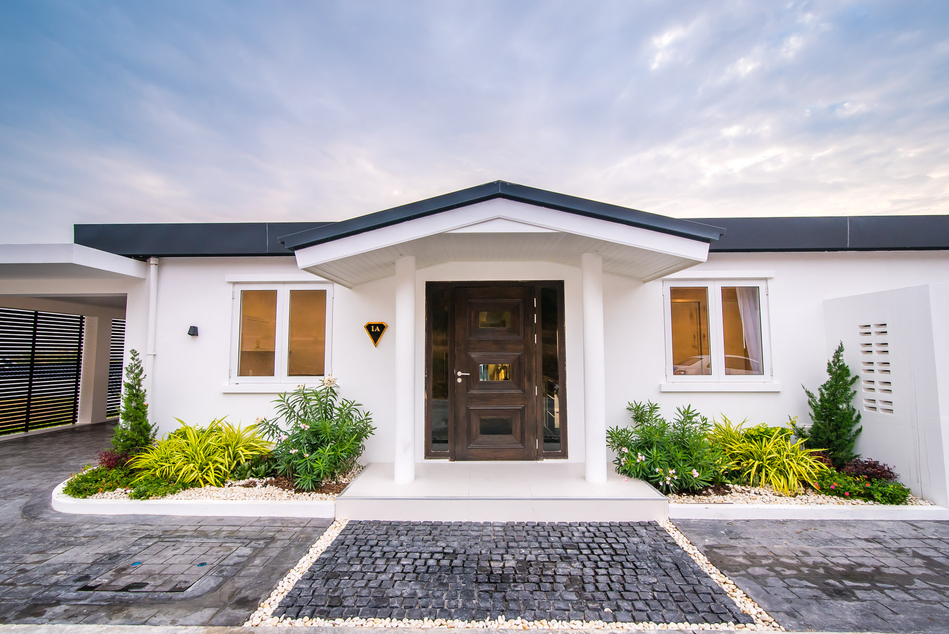
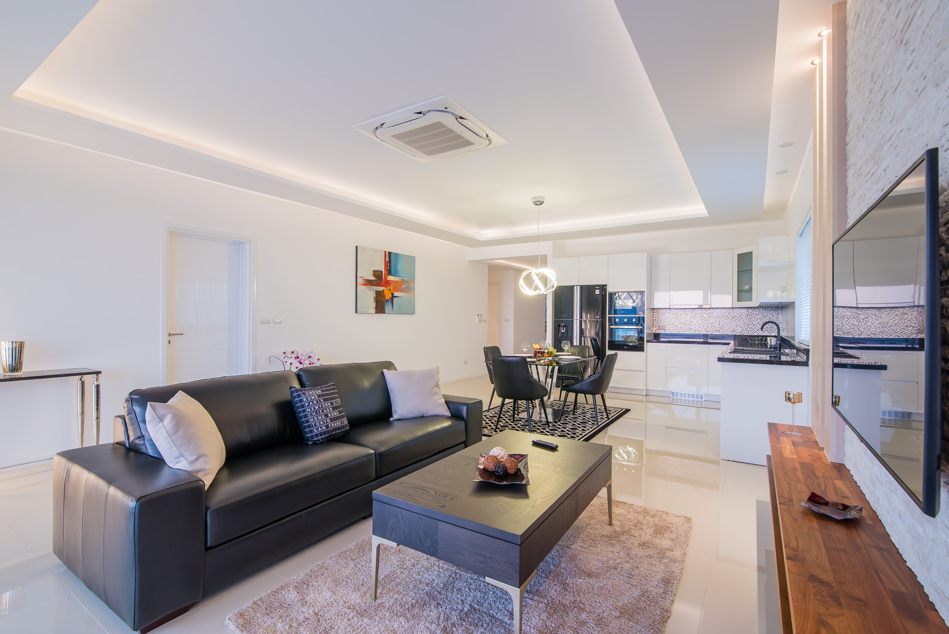
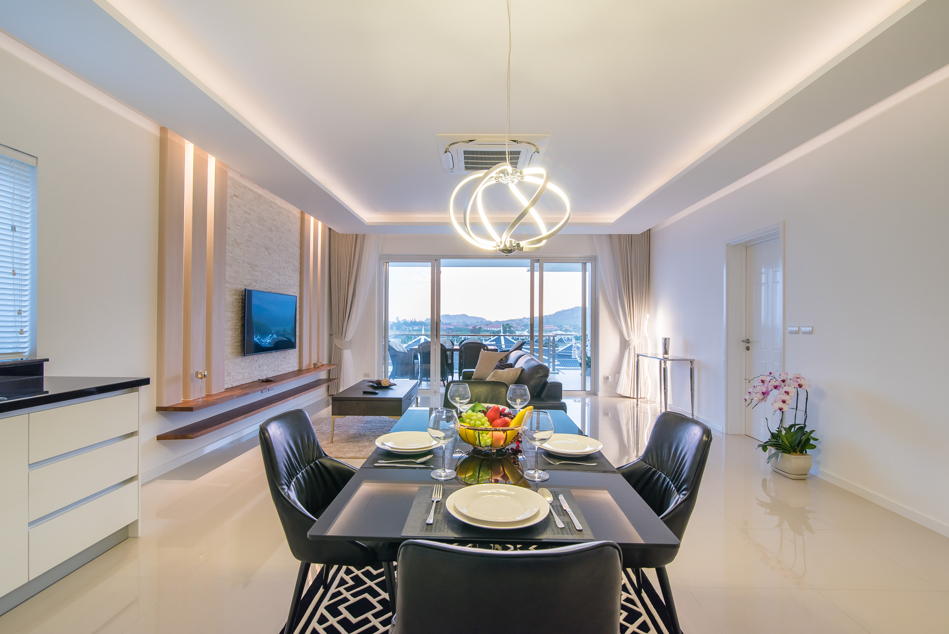
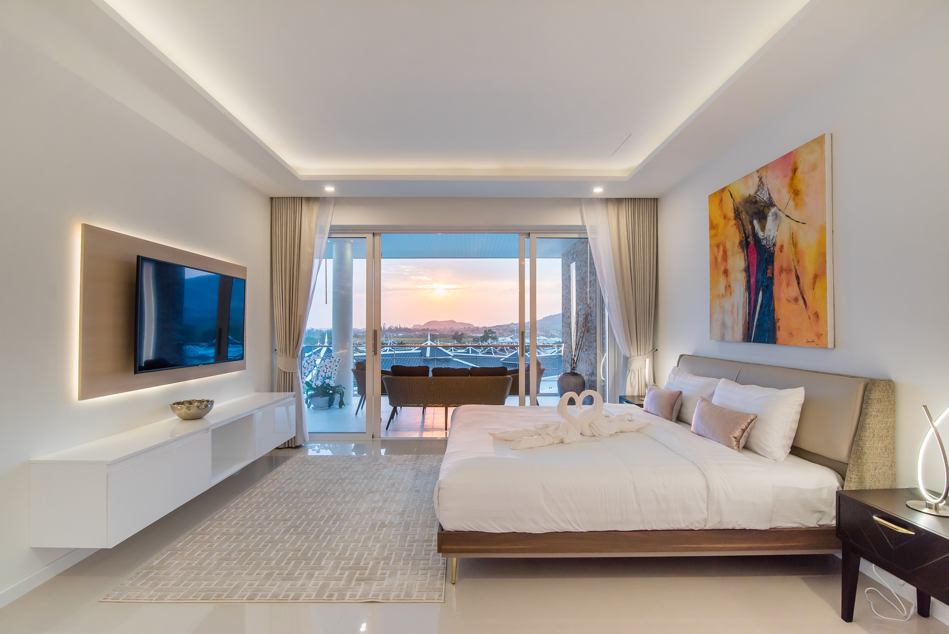
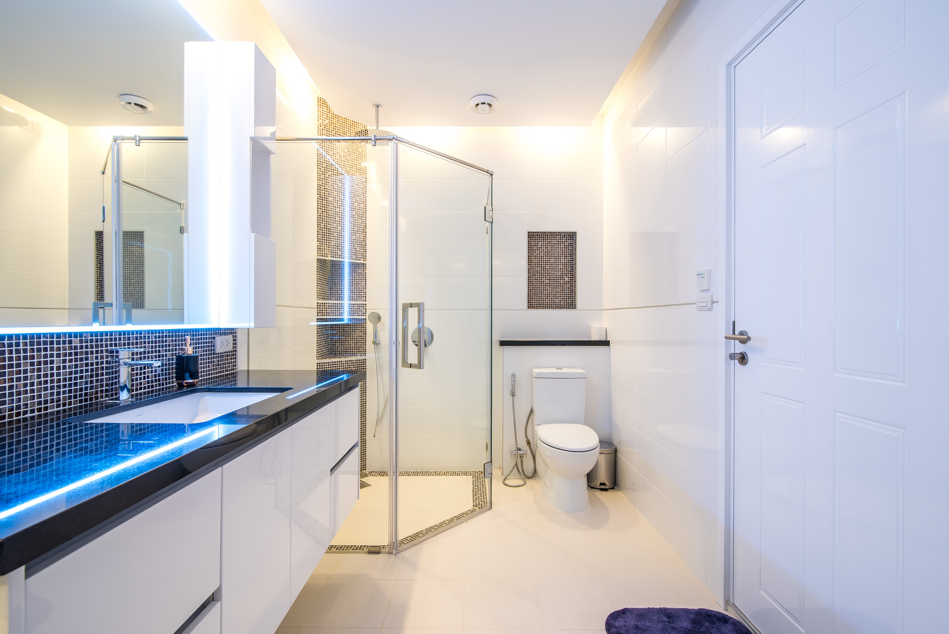
Previous
Next
Falcon Hill Terraces Upper Unit Floor plan
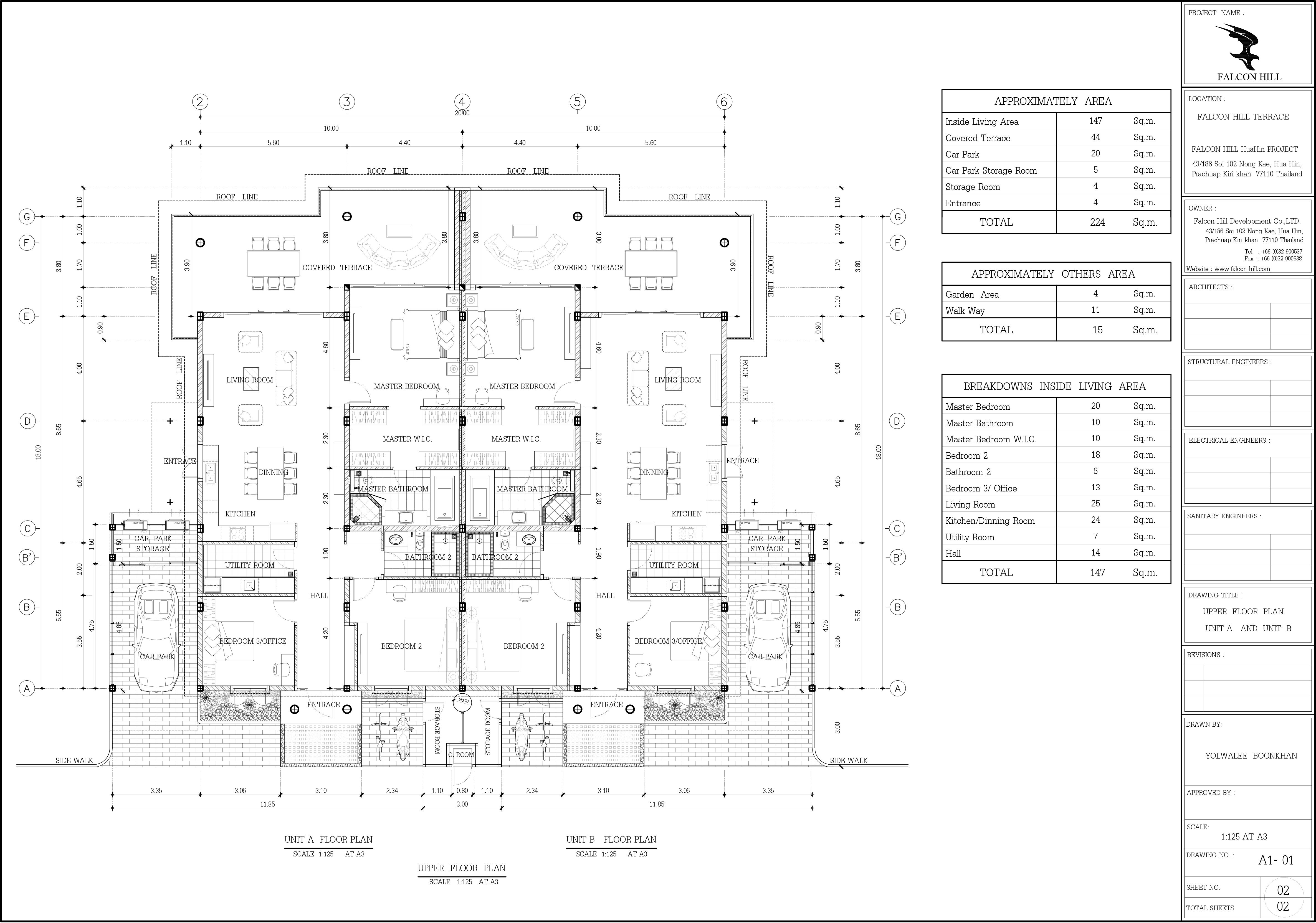
FALCON HILL TERRACEs UPPER UNIT SPECIFICATION
-
Inside Living Area
147sqm -
Covered Terrace
44sqm -
Car Park
20sqm -
Car Park Storage Room
5sqm -
Storage Room
4sqm -
Entrance
4sqm -
Total Area
224sqm
Breakdown Inside Living Area
-
Master Bedroom
20sqm -
Master Bathroom
10sqm -
Master Walk In Closet
10sqm -
Bedroom 2
18sqm -
Bathroom 2
6sqm -
Bedroom 3/ Office
13sqm -
Living Room
25sqm -
Kitchen/Dining Room
24sqm -
Utility Room
7sqm -
Hall
7sqm -
Total Area
147sqm
Price: 14.8 Mill THB
Falcon Hill Terraces Lower Unit
The 205m2 lower floor terraces consists of two bedrooms, fully fitted designer kitchen, modern living and dining room, utility room, all weather terrace and dedicated parking. The lower floor terraces benefit from direct access to the pool and clubhouse facilities. The surrounding gardens offer specially selected plants, trees and flowers that provide the homeowner with not only a feeling of being close to nature but also an enhanced level of privacy.
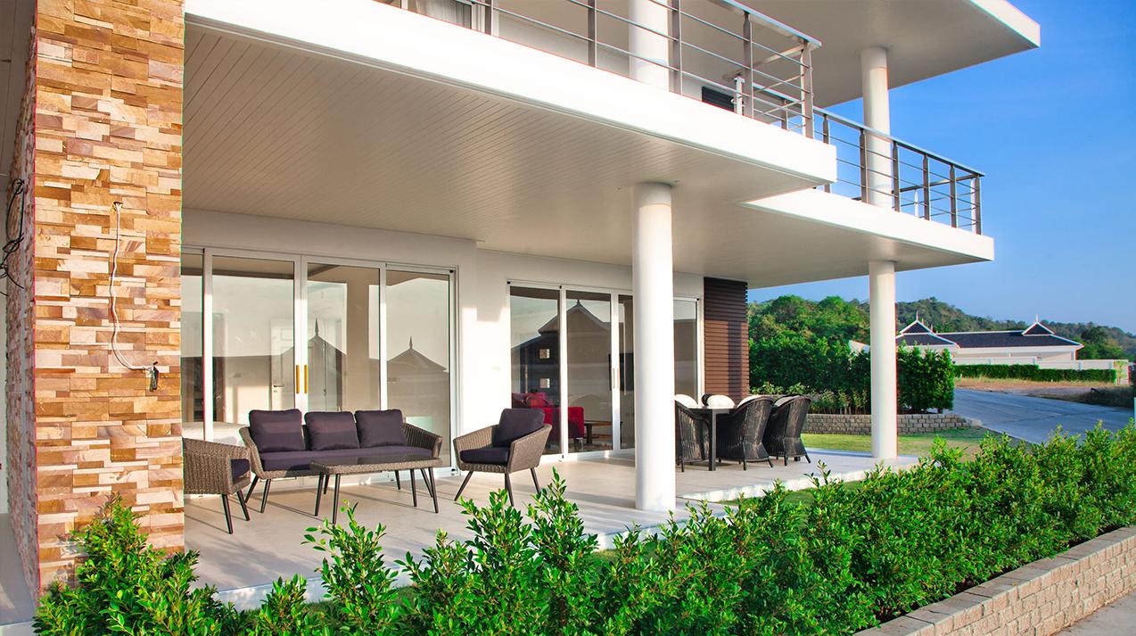
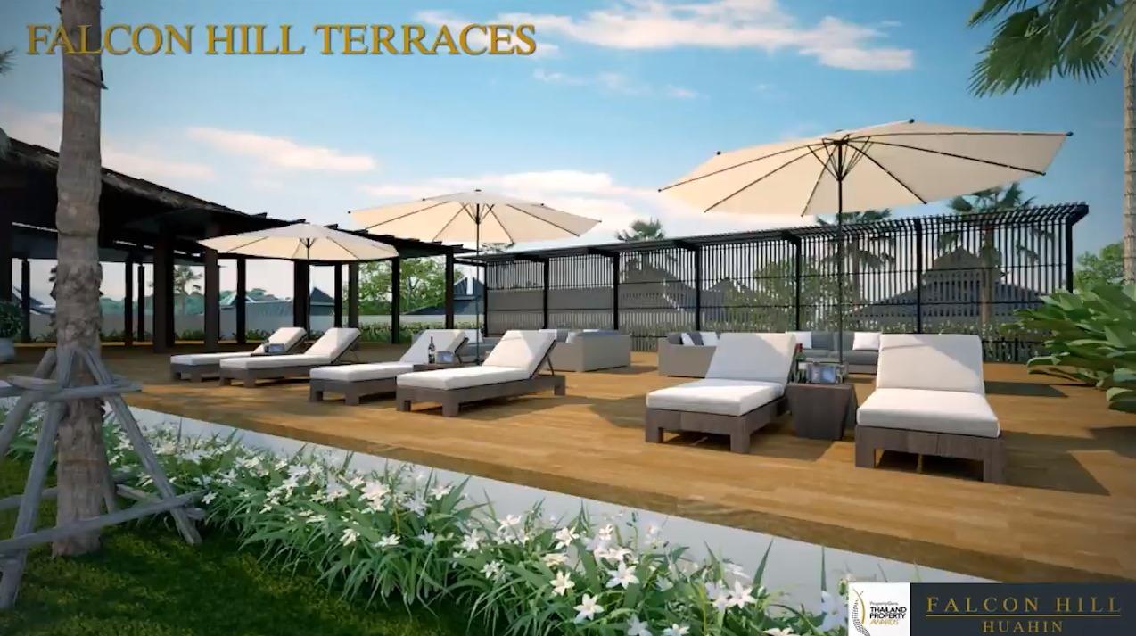
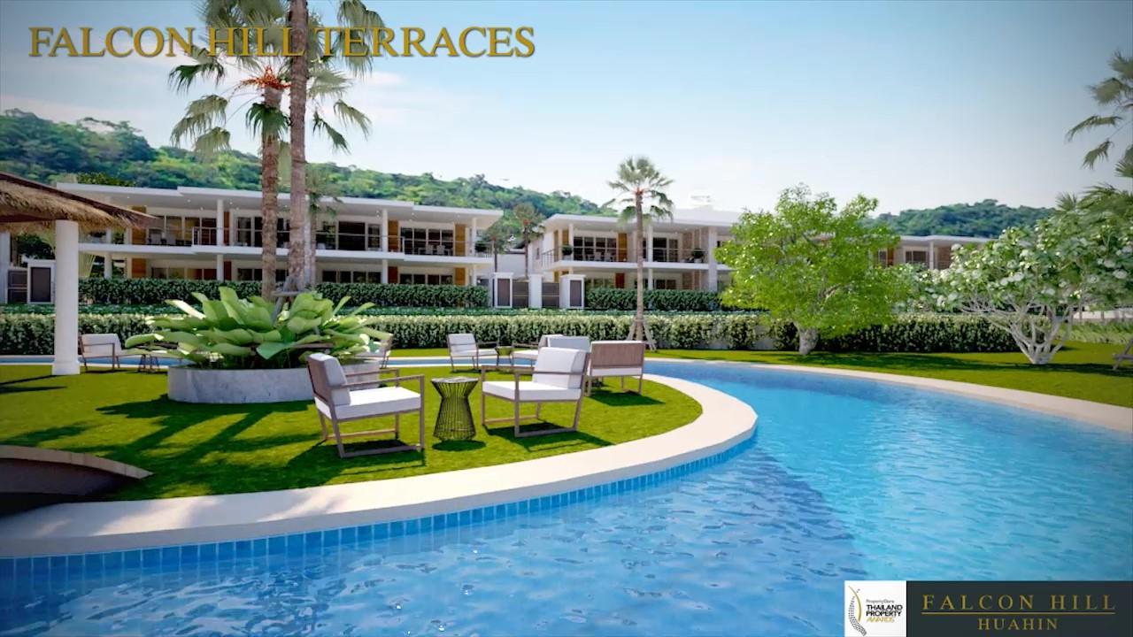
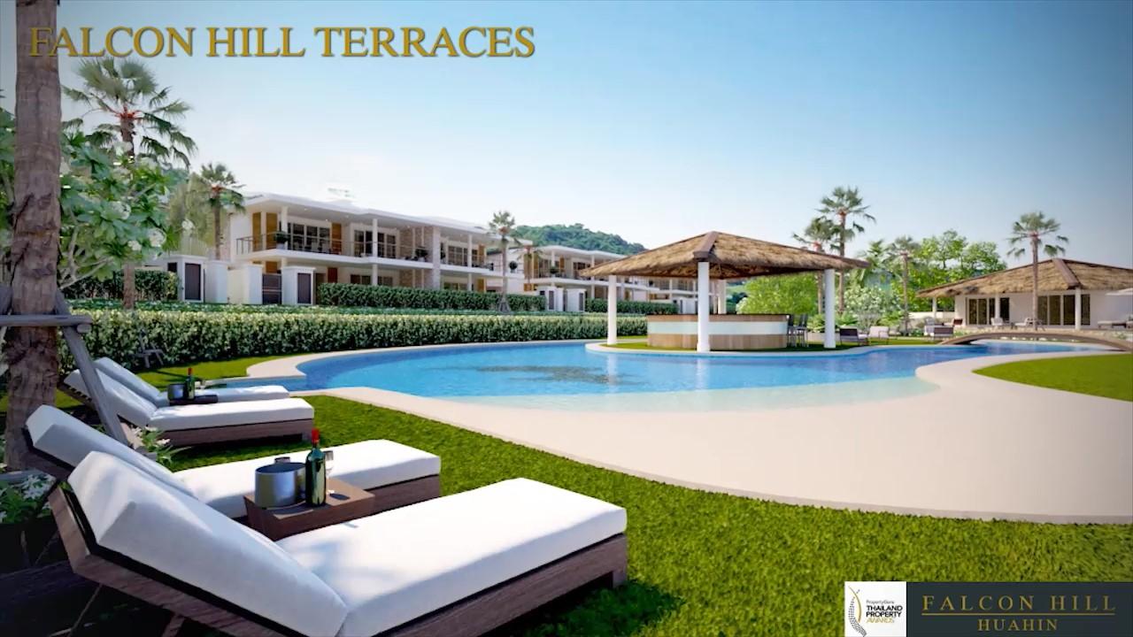
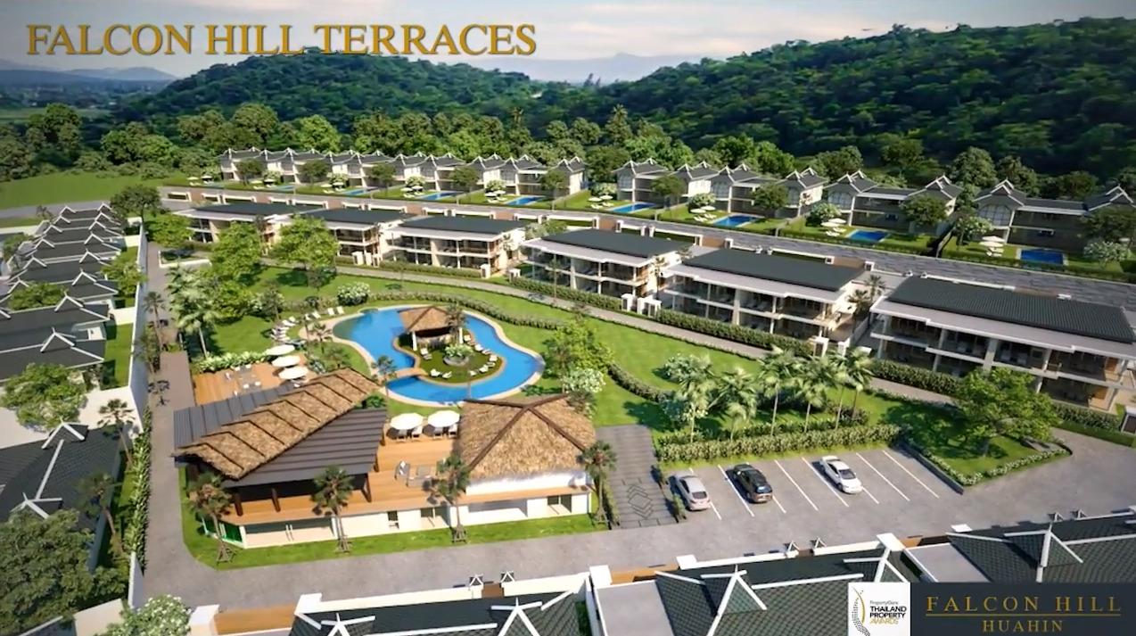
Previous
Next
Falcon Hill Terraces Lower Unit Floor Plan
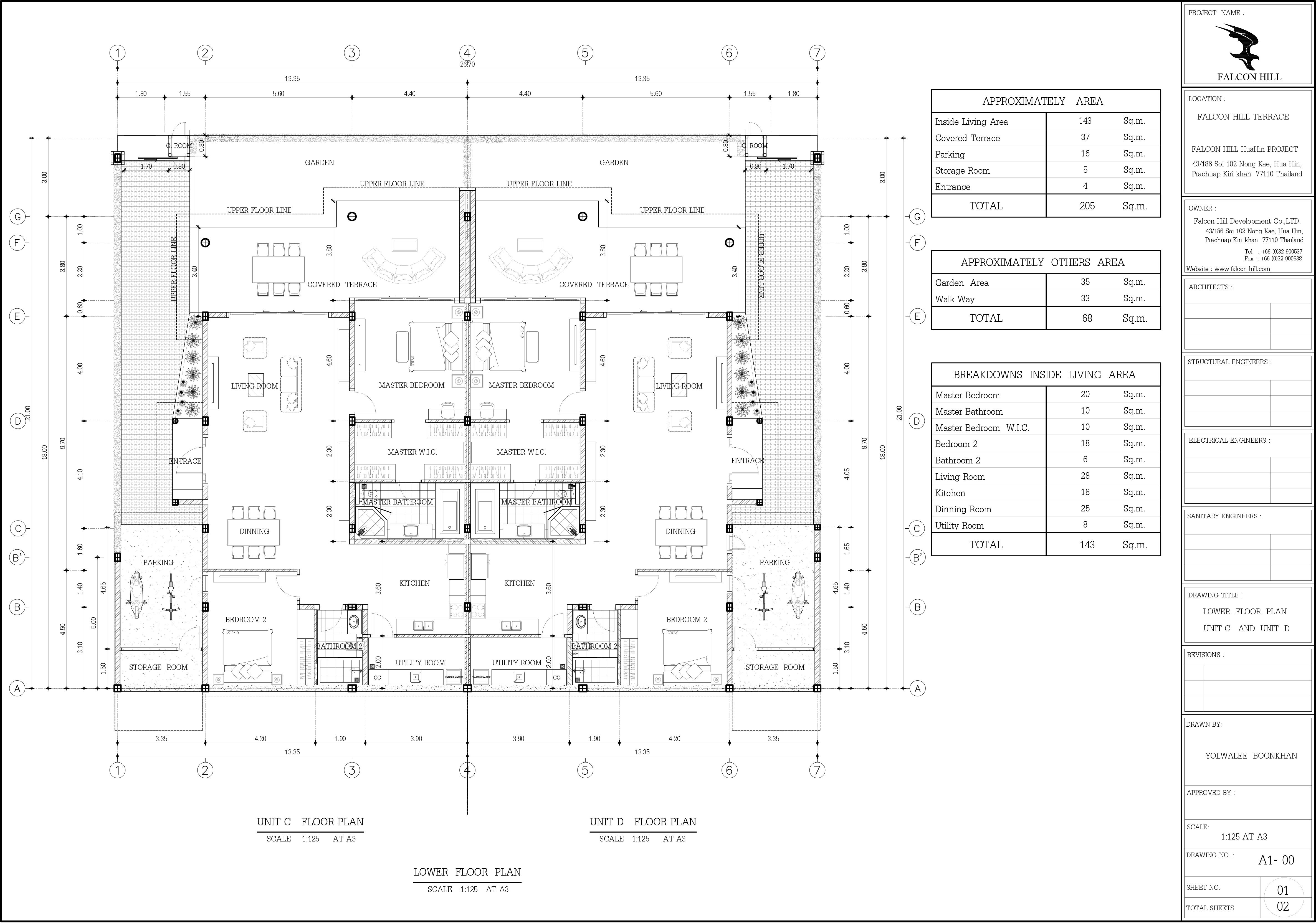
FALCON HILL Terraces UNIT LOWER UNIT SPECIFICATION
-
Inside Living Area
147sqm -
Covered Terrace
44sqm -
Car Park
20sqm -
Car Park Storage Room
5sqm -
Storage Room
4sqm -
Entrance
4sqm -
Total Area
224sqm
Breakdown Inside Living Area
-
Master Bedroom
20sqm -
Master Bathroom
10sqm -
Master Walk In Closet
10sqm -
Bedroom 2
18sqm -
Bathroom 2
6sqm -
Living Room
25sqm -
Kitchen Room
24sqm -
Dining Room
24sqm -
Utility Room
8sqm -
Total Area
143sqm
