Falcon Hill Villa H
With a living area of 359 Sqm and total plot size between 900Sqm and 1000 Sqm our 3-bedroom, 3-bathroom Villa H homes tick all the boxes in respect to location, privacy and living the ultimate tropical lifestyle. With manicured gardens and direct pool access from all bedrooms, this villa is much more than just a place in the sun, it’s the very best in its property class. (Including BBQ, optional for a guest house en suite with walk in closet total area 25m2) (Spacious utility room, bathtub)
FALCON HILL Villa H Video
FALCON HILL Villa H Photos
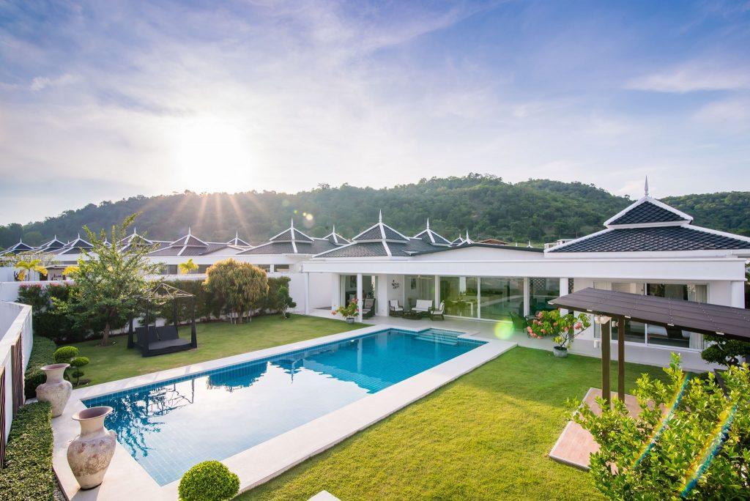
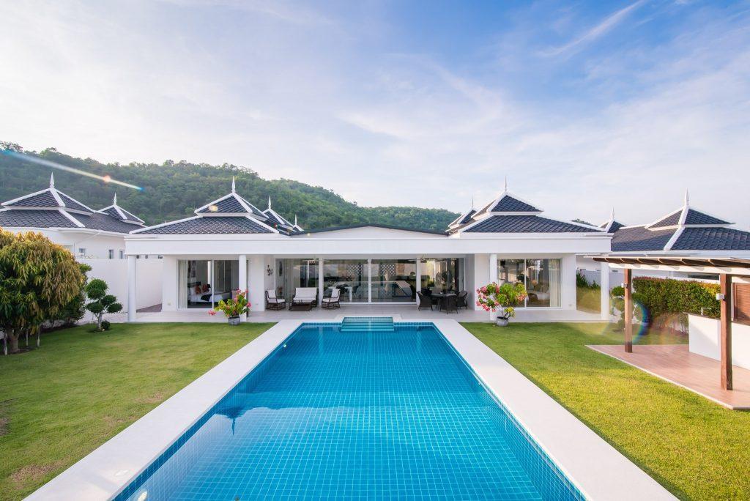
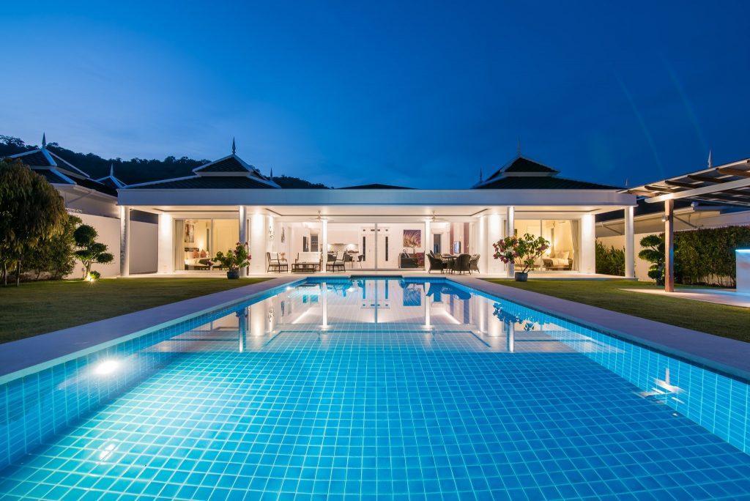
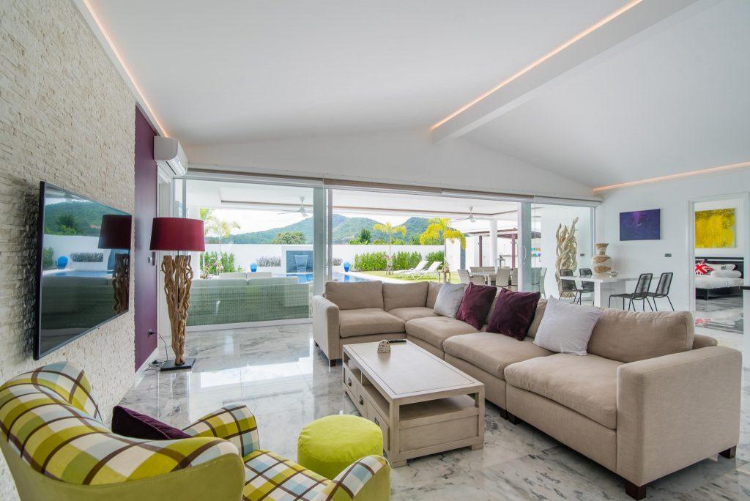
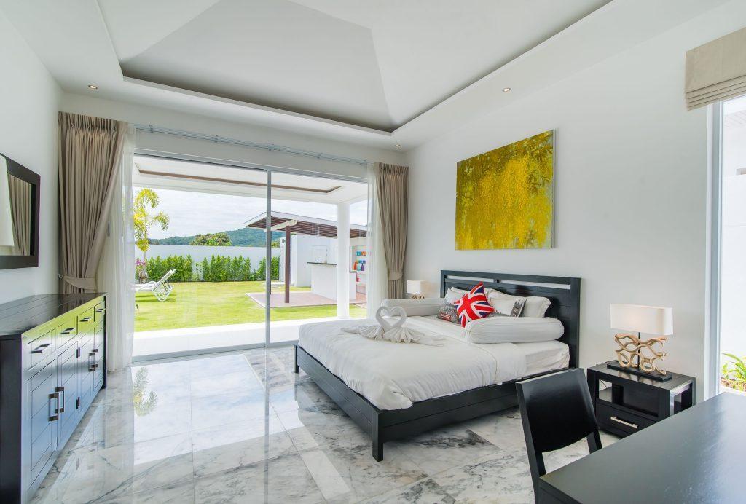
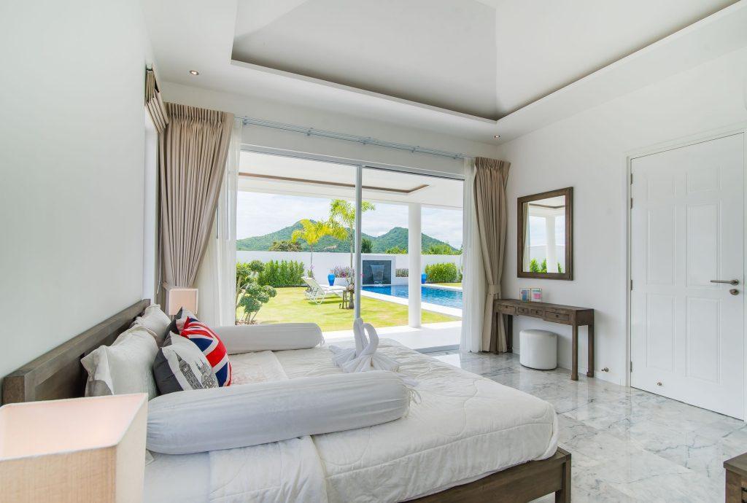
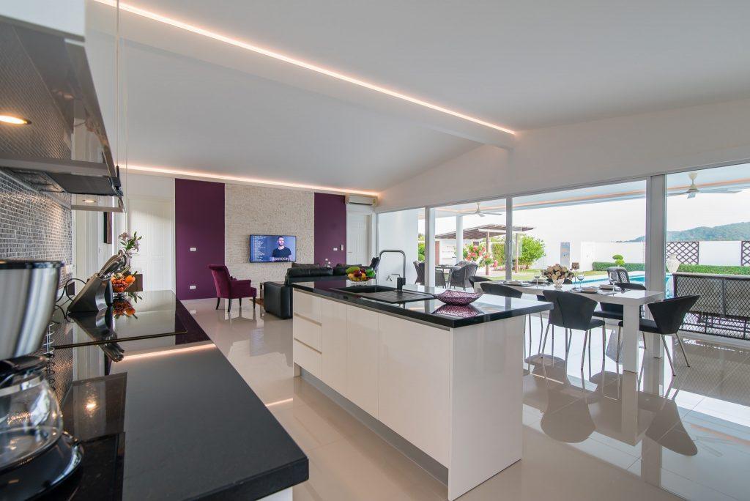
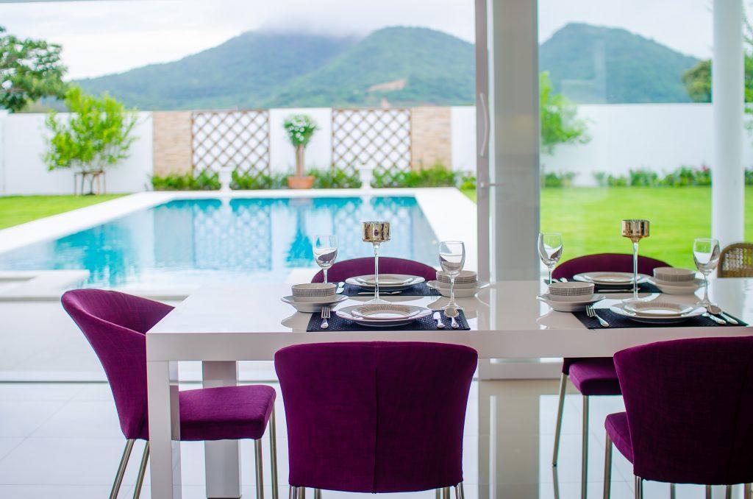
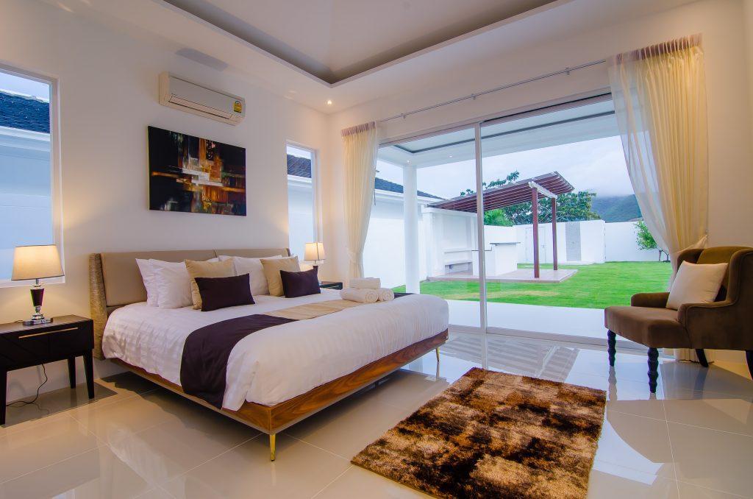
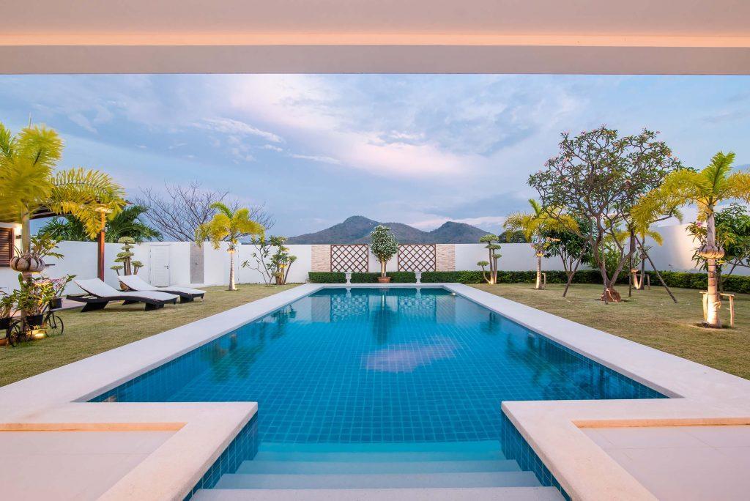
Previous
Next
FALCON HILL VILLA H Floor Plan
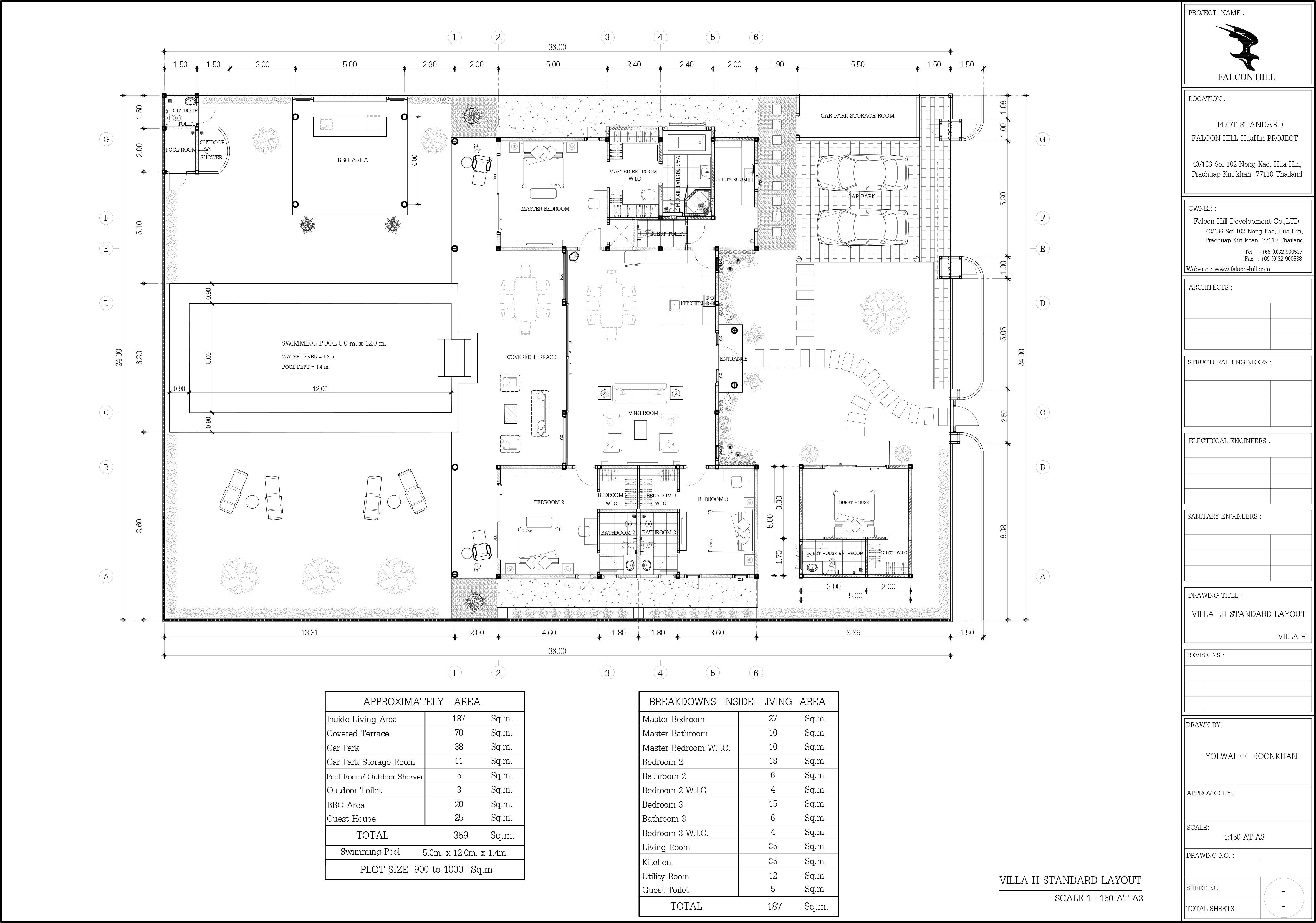
FALCON HILL VILLA H SPECIFICATION
-
Inside Living Area
187sqm -
Covered Terrace
70sqm -
Car Park
38sqm -
Car Park Storage Room
11sqm -
Pool Room/Outdoor Shower
5sqm -
Outdoor Toilet
3sqm -
BBQ Area
20sqm -
Guest House
25sqm (optional) -
Total Area
359sqm
Breakdown Inside Living Area
-
Master Bedroom
27sqm -
Master Bathroom
10sqm -
Master Walk In Closet
10sqm -
Bedroom 2
18sqm -
Bathroom 2
6sqm -
Bedroom 2 Walk In Closet
4sqm -
Bedroom 3
15sqm -
Bathroom 3
6sqm -
Bedroom 3 Walk In closet
4sqm -
Living Room
35sqm -
Kitchen
35sqm -
Utility room
12sqm -
Guest Toilet
5sqm -
Total Area
187sqm
-
Swimming Pool
5.0×12.0x1.4m -
Plot size
900sqm to 1000sqm
